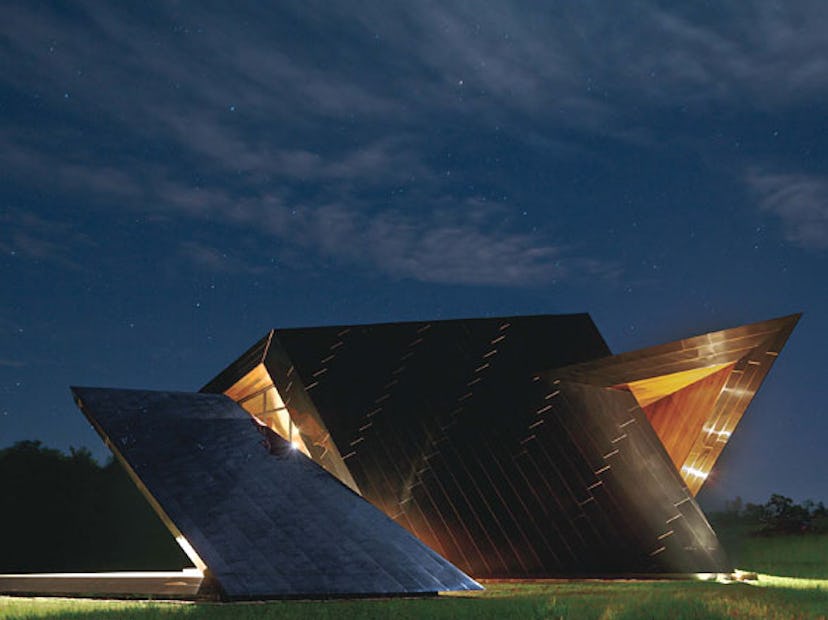ART & DESIGN
The Daniel Libeskind-designed house

Photographs: Todd Eberle
Out of this world and darkly romantic, the first private home designed by architect Daniel Libeskind is a spaceship for two.
1
The Daniel Libeskind–designed house comprises just 2,000 square feet—except that none of its rooms are, in fact, square.
2
The oak-paneled interior appears to levitate on channels of light, its urge to be airborne accentuated by angled walls and jutting corners.
3
The small, low-ceilinged sleeping chamber—with a bed designed by Libeskind—can disappear behind a sliding door.
4
The roof, walls, and floor form a continuous ribbon, like a strip of paper folded 18 times.