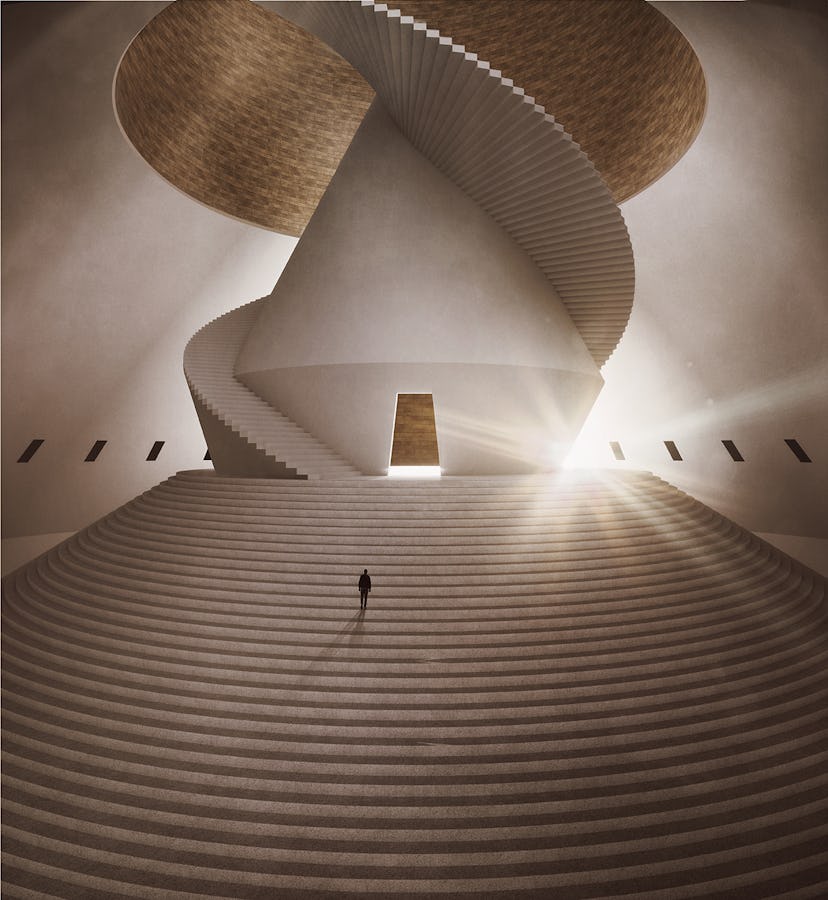Step Inside the Boldest, Luxest Interiors Imagined by Rafael de Cárdenas

Long before Raf Simons, there was another design legend named Raf at Calvin Klein: Rafael de Cárdenas, who designed the house’s menswear in the ’90s. Eventually, though, after taking a stab at production design, de Cárdenas landed on what he likes to call his “third career”: architecture, which has hardly been a whimsical pursuit. By 2006, de Cárdenas had founded his own firm, Architecture at Large, which has steadily churned out such eye-catching installations for companies like Nike and Nordstrom that they could be mistaken for art exhibitions ever since. Now, more than a decade after the architect has more than proven himself, nearly 70 of those projects—including quirkier commissions, like air fresheners in the shape of the New Museum whose scents range from “laundromat” to “street meat”—have been cataloged in Rafael de Cárdenas/Architecture at Large: RDC/AAL, a monograph out this month by Rizzoli also showcases de Cárdenas’s other talent: bold, imaginative, and indulgently luxurious interiors, which often take inspiration from drag and the ’80s and ’90s. From a chandelier-adorned living space inspired by Tony Scott’s 1983 erotic horror film starring David Bowie, The Hunger, to a fuzzy shearling armchair set up in front of the Empire State Building, step inside some of his boldest interiors, here.
1
A construction of Autumn, from de Cárdenas’s series the Four Humors.
2
A view of the Empire State building from a one-bedroom apartment in Manhattan’s Olympic Tower, with a Hervé Van der Straeten side table and a portrait by Francesco Clemente.
3
Detail of a series of buildings owned by Tony Goldman in Wynwood, Miami.
4
A commission for PIN–UP magazine, designed in response to editor Felix Burrichter’s premise: “Shouldn’t the last thing upon which the eye settles [at night] bring a final swell of satisfaction to the day?”
5
A chef’s table toward the front of the New York restaurant Asia de Cuba, one in a series of more intimate booths facing the open kitchen.
6
A construction of Winter, from de Cárdenas’s series the Four Humors: a cold, amphibian environment, with a series of grand staircases ascending among a vast column grid of malachite.
7
The main living room of a Greenwich Village residence with a Jerusalem stone fireplace, surrounded in brass, below Yayoi Kusama’s “Infinity-Nets [Psst]” (2011), a pair of Gino Sarfatti sconces, and a ceiling painted with a tonal malachite pattern.
8
A single, self-contained living space intended as an environment of “endless melancholy” in reference to Tony Scott’s 1983 film The Hunger. Showcased at Architectural Digest France’s AD Intérieurs exhibition, all elements were custom apart from the Zenith chandeliers and Harcourt glasses by Baccarat.
9
The Greenwich Village residence’s living room, featuring Isabelle Cornaro’s “Jardin avec fontaine II” (2012) on the wall, surrounded by an Ettore Sottsass lamp and an RDC/AAL-designed sofa, along with a standing sconce by Jean Royère on the right, looks into an eat-in kitchen with a trio of chandeliers by Bethan Laura Wood.
10
A Manhattan gallery with travertine floors and works by Pierre Paulin, Sheila Hicks, Michel Boyer, and César (clockwise from bottom left).
11
Delfina Delettrez‘s Mayfair, London boutique, with walls lined with mirror and painted with a trompe l’oeil malachite pattern.
12
A collaborative presentation by de Cárdenas and Dan Amzalag, a co-founder of the Rivieras leisure shoe brand, at Paris Men’s Fashion Week, June 2014.
13
The double-height entry hall of a Craftsman-style house in Chelsea, London with a vintage Pierre Cardin table, Jules Leleu chairs, Hudson Furniture light fixture, stained oak paneling, Jim Lambie’s “Metal Box (Forever And Ever)” (2010, over the fireplace), and Anselm Reyle’s “Eternity” (2011, on the right).
14
A Xiao Tianyu chair alongside Philippe Starck’s Prince Aha stool for Kartell inside a residence in Montaigne.
15
An Oscar Niemeyer chaise with an untitled 2010 work by Aaron Young inside a New York residence on Wooster Street.
16
A Finn Juhl bench in an alcove between children’s bedrooms, whose doors are a 1967 Charlotte Perriand design, inside a New York residence on Wooster Street.